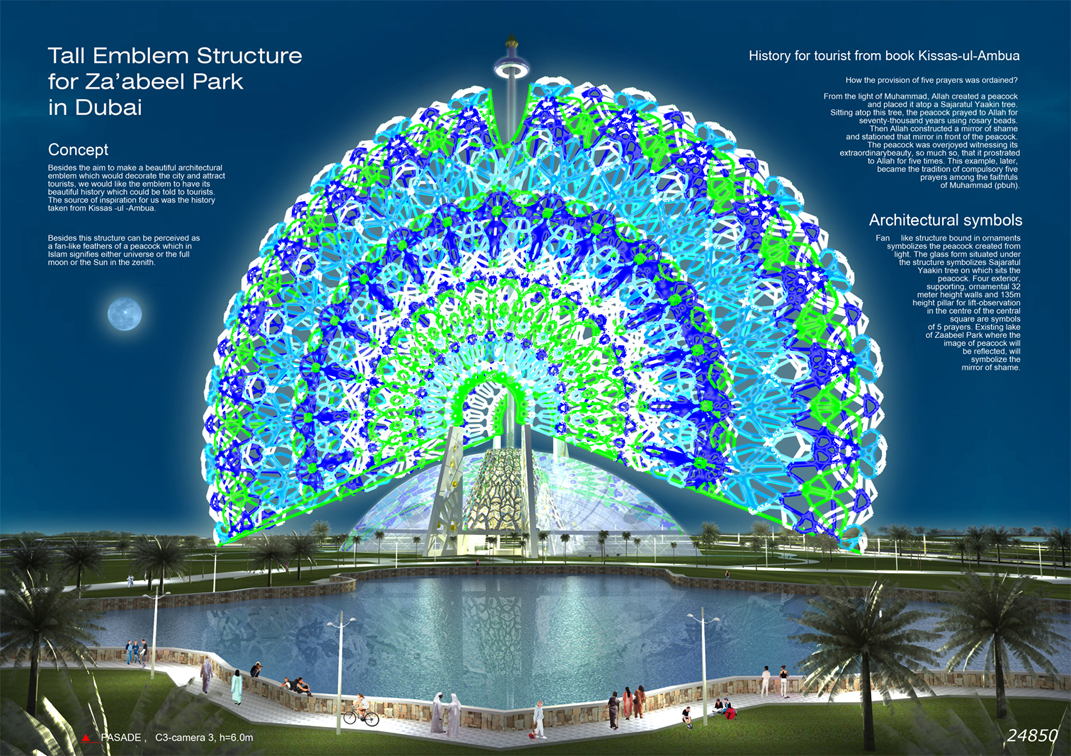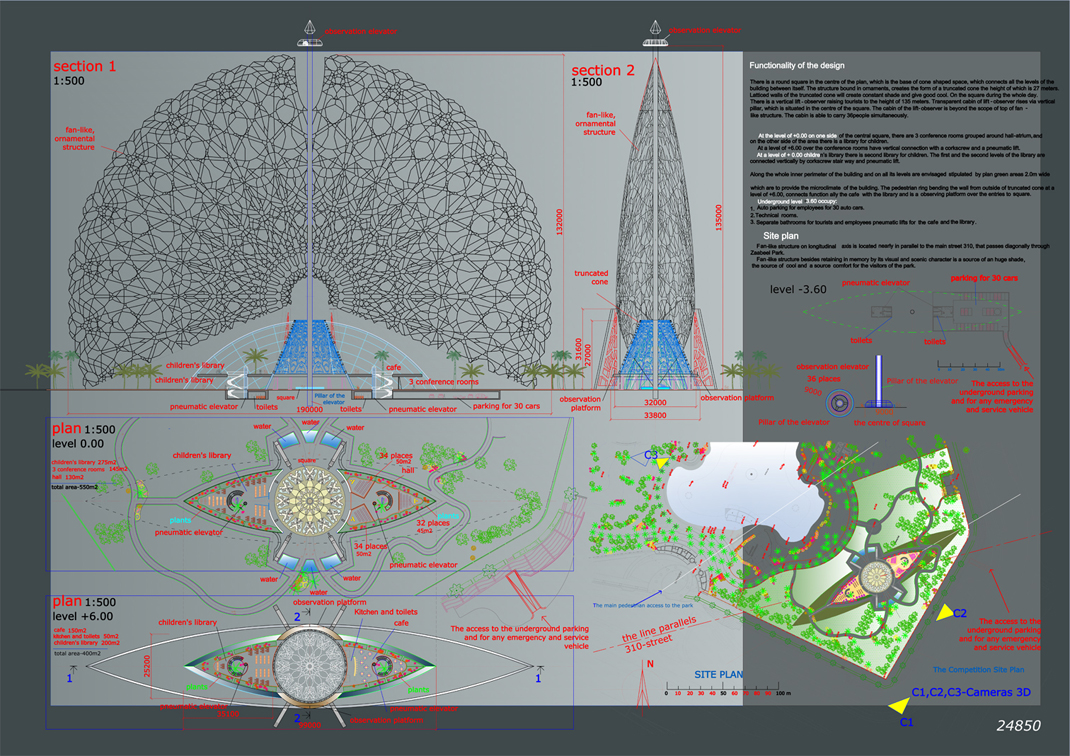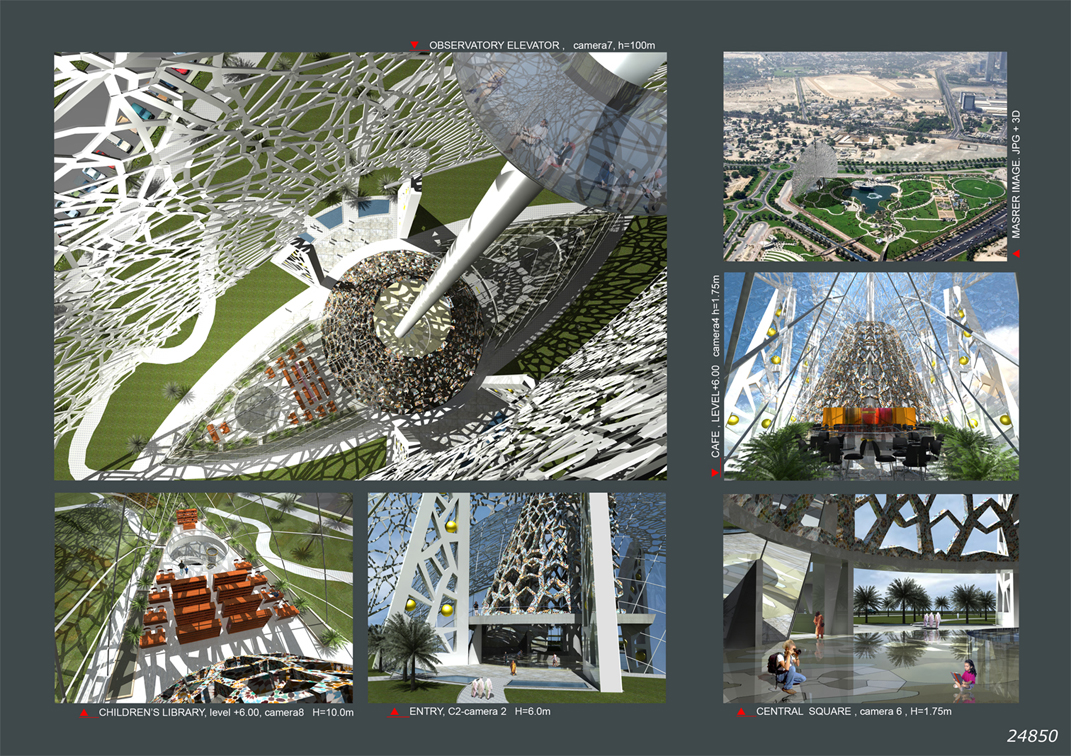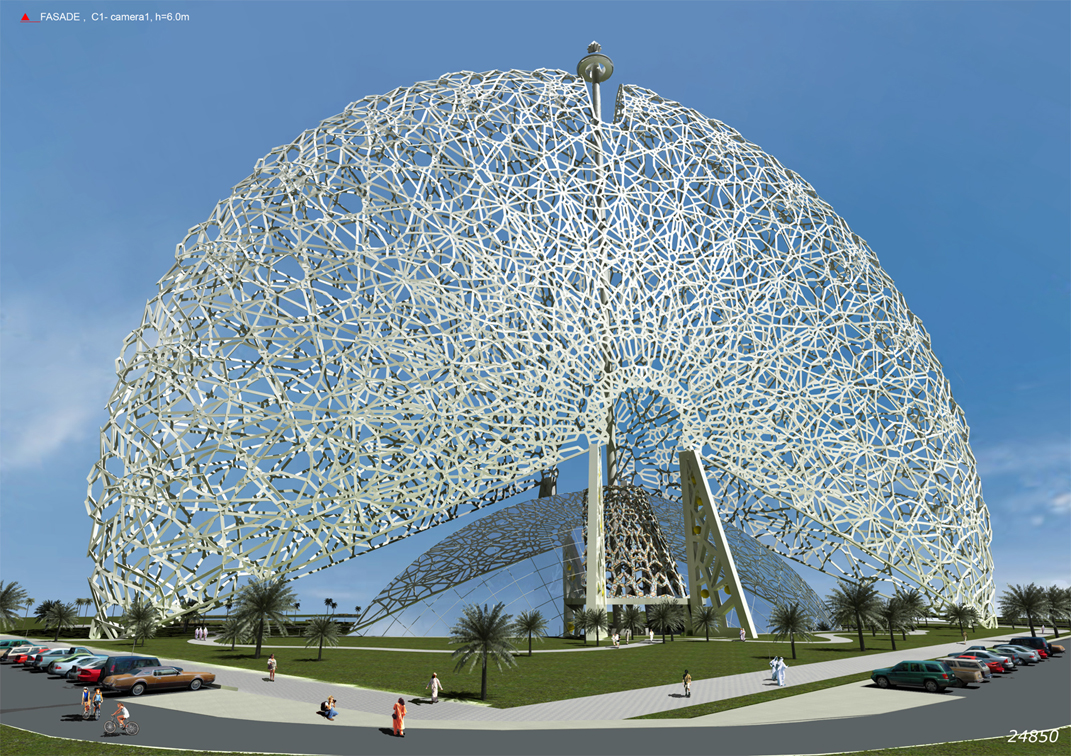

Project_24850
Tall Emblem Structure for ZaÆabeel Park in Dubai
2009
Project_24850
Tall Emblem Structure for ZaÆabeel Park in Dubai
Concept
Besides the aim to make a beautiful architectural emblem which would decorate the city and attract tourists, we would like the emblem to have
its beautiful history which could be told to tourists.
The source of inspiration for us was the history taken from Kissas -ul -Ambua.
How the provision of five prayers was ordained?
From the light of Muhammad, Allah created a peacock and placed it atop a Sajaratul Yaakin tree. Sitting atop this tree, the peacock prayed to
Allah for seventy-thousand years using rosary beads. Then Allah constructed a mirror of shame and stationed that mirror in front of the peacock.
The peacock was overjoyed witnessing its extraordinary beauty, so much so, that it prostrated to Allah for five times.
This example, later, became the tradition of compulsory five prayers among the faithfuls of Muhammad (pbuh).
Besides this structure can be perceived as a fan-like feathers of a peacock which in Islam signifies either universe or the full moon or the Sun in the zenith.
Architectural symbols
Fan ¢like structure bound in ornaments symbolizes the peacock created from light.
The glass form situated under the structure symbolizes Sajaratul Yaakin tree on which sits the peacock.
Four exterior, supporting, ornamental 32 meter height walls and 135m height pillar for lift-observation in the centre of the central square are
symbols of 5 prayers.
Existing lake of Zaabeel Park where the image of peacock will be reflected, will symbolize the mirror of shame.
Functionality of the design
There is a round square in the centre of the plan, which is the base of cone-shaped space, which connects all the levels of the building between itself.
The structure bound in ornaments, creates the form of a truncated cone the height of which is 27 meters.
Latticed walls of the truncated cone will create constant shade and give good cool. On the square during the whole day.
There is a vertical lift-observer raising tourists to the height of 135 meters. Transparent cabin of lift-observer rises via vertical pillar,
which is situated in the centre of the square.
The cabin of the lift-observer is beyond the scope of top of fan-like structure. The cabin is able to carry 36people simultaneously.
![]() At the
level of +0.00 on one side of the central square, there are 3 conference rooms
grouped around hall-atrium,
At the
level of +0.00 on one side of the central square, there are 3 conference rooms
grouped around hall-atrium,
and on the other side of the area there is a library for children.
![]() At a
level of +6.00 over the conference rooms have vertical connection with a
corkscrew and a pneumatic lift.
At a
level of +6.00 over the conference rooms have vertical connection with a
corkscrew and a pneumatic lift.
![]() At a
level of + 0.00 childrenÆs library there is second library for children. The
first and the second levels of the library
At a
level of + 0.00 childrenÆs library there is second library for children. The
first and the second levels of the library
are connected vertically by corkscrew stair way and pneumatic lift.
Along the whole inner perimeter of the building and on all its levels are envisaged stipulated by plan green areas 2.0m wide which are to
provide the microclimate of the building. The pedestrian ring bending the wall from outside of truncated cone at a level of +6.00,
connects function ally the cafe with the library and is a observing platform over the entries to square.
![]() Underground level -3.60 occupy:
Underground level -3.60 occupy:
1. Auto parking for employees for 30 auto cars.
2.Technical rooms.
3. Separate bathrooms for tourists and employees pneumatic lifts for the cafe and the library.
Site plan
Fan-like structure on longitudinal axis is located nearly in parallel to the main street 310, that passes diagonally through Zaabeel Park.
Fan-like structure besides retaining in memory by its visual and scenic character is a source of an huge shade, the source of cool and
a source comfort for the visitors of the park.
Organizers
XI ThyssenKrupp Elevator Architecture Award
Honorary Chairman
H.H. Sheikh Hamdan Bin Rashid Al Maktoum
Deputy Ruler of Dubai and Chairman of Dubai Municipality
H.E. Hussein Nasser Lootah
Director General of Dubai Municipality
Chairman
Javier del Pozo Portillo
Chairman of ThyssenKrupp Elevator Business Unit Southern Europe, Africa & Middle East
Jury:
Honorary Chairman
H.H. Sheikh Hamdan Bin Rashid Al Maktoum
Deputy Ruler of Dubai and Chairman of Dubai Municipality
Vice - Honorary Chairman
H.E. Hussein Nasser Lootah
Director General of Dubai Municipality
Chairman
Javier del Pozo Portillo
Chairman of ThyssenKrupp Elevator Business Unit Southern Europe, Africa & Middle
East
Members
Jaume Duró y Pifarre
Former Chairman, International Union of Architects
Rafael de la Hoz Castanys
Architect
Dalila ElKerdany,
Architect
Nabil Gholam ,
Architect
Zaha Hadid,
Architect
Imad Hassan,
Architect
Josep Luis Mateo,
Architect
Tarek Naga,
Architect
Antonio Ortíz García ,
Architect
Alfonso Vegara,
Architect
Cino Zucchi,
Architect
Deputy Jury Members
Roxy Binno,
Architect Dubai Municipality
UIA representative
To be assigned.
Secretary
Roxy Binno
Architect Dubai Municipality
- Architecture & 3D Visualization -
VARDANYAN VARDAN & NERSISYAN ARTUR
Contact with authors
email to: gap-vardanyan-v@narod.ru email to: arturnersisyan@gmail.com


